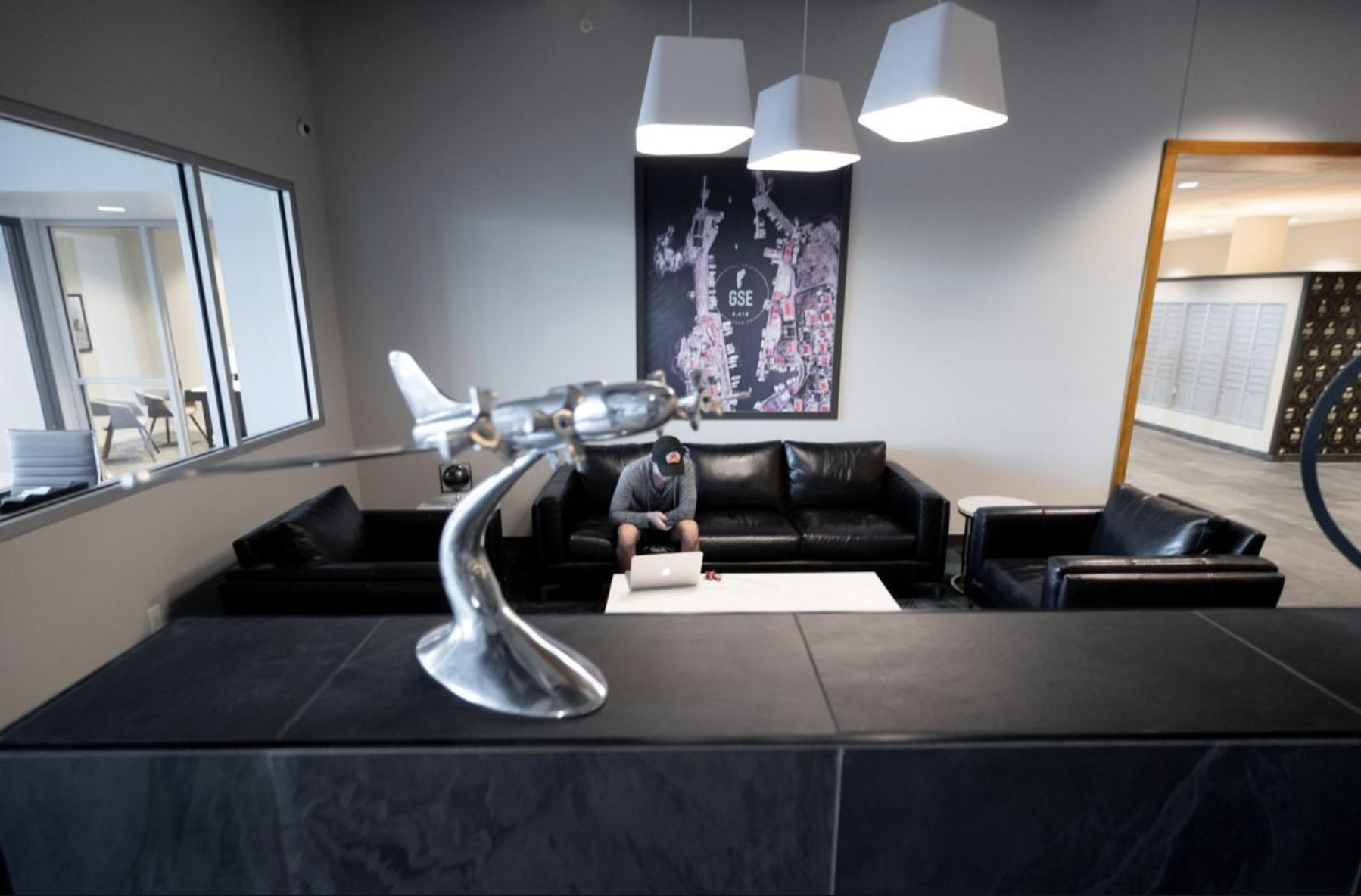Atlas Apartments
1 MILLION SQ FT HOSPITAL CONVERSION
SOLUTION:
Our client’s downtown Omaha structure, formerly Creighton Hospital, needed a complete transformation into a hip, other-worldly HOME.
Atlas spans over one million square feet of what are now private apartments, community spaces, and a public Concourse that connects Midtown to Downtown for both pedestrians and cyclists. With an identity built on the nostalgia and glamour of classic air travel, the new story of Atlas spans the globe. Universal imagery, alongside global language and cultural references forge diverse and inclusive definitions of home.
Throughout the art + signage packages, branded ‘seals’ feature geographical borders, airport codes, and the distance in miles from each unique location to where Atlas now stands. The seals are featured in custom wallpaper throughout the property, and combined with corresponding aerial views from around the world as showcased in the building’s art package. Wayfinding pieces were screened onto metal finishes to keep the industrial, aerodynamic feel.
Exterior metal windscreen + privacy gate development, featuring custom branded seals.
The Concourse
A PUBLIC CORRIDOR FOR PEDESTRIANS AND CYCLISTS
For this area, we worked with Artaic to develop custom tile mosaics featuring the photographic work of Mike Kelley. Pool locations also play host to plane-themed mosaics.
mosaic mural 1” tile detailing
The Plane
A 1970 MOONEY
hangs near the corner of 30th + Burt streets, reinforcing aeronautical themes.
Wayfinding
FEATURING INTEGRATED GLOBAL LANGUAGES AND UNIVERSAL ICONOGRAPHY
This robust signage package helps visitors navigate over 1 million square feet of space, and was produced in a variety of materials including acrylic, vinyl, metal manufacture and metal printing.
Website + Resident Experience Design
PARTNERING WITH APMA AND AGILE PIXEL, WE DESIGNED A CUSTOM WEB EXPERIENCE.
Atlas’ website aims to help visitors easily navigate the over 1 million square feet of the residence without overwhelming them. Residents can see an overview of the structure from above, determining where on any given floor they might prefer to live. Promotional move-in materials mimic visuals of both vintage and universal ticketing.
ROLES
naming + copywriting | identity design | art direction | wayfinding signage package | interior art package | exterior signage | web design | resident experience
LINKS
































